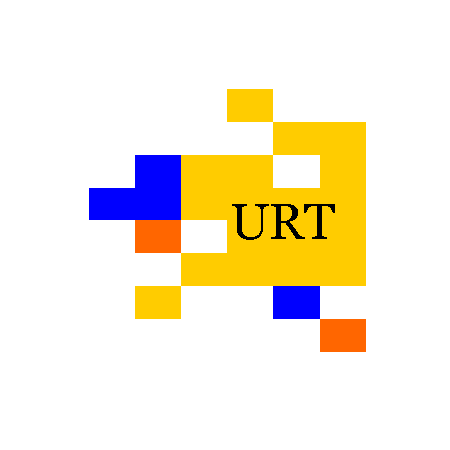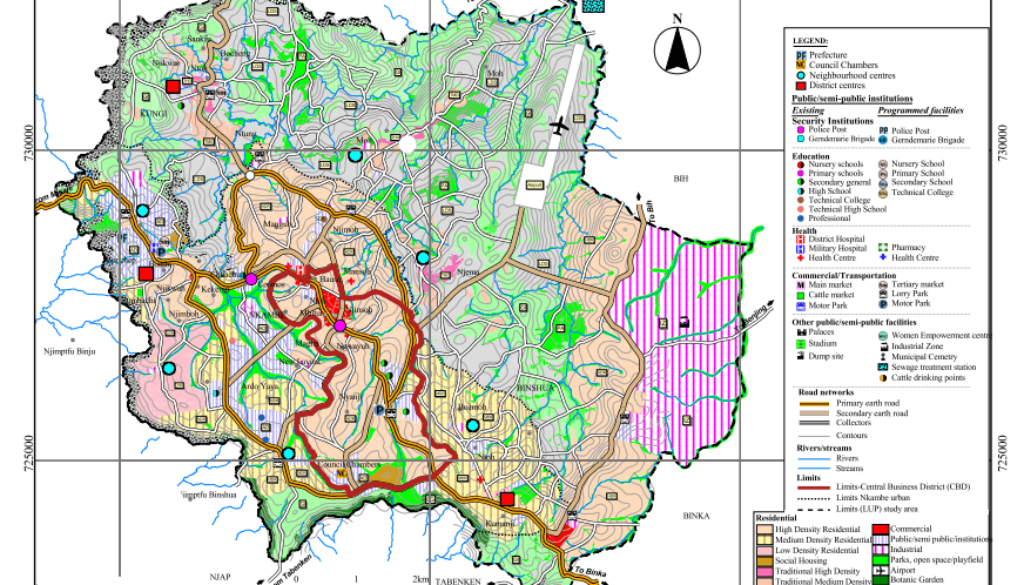TABLE OF CONTENT
PART ONE : LANDUSE PLAN
CHAPTER ONE: INTRODUCTION …………………………………………………………………………………… 9
1.1 CONTRACTUAL FRAMEWORK …………………………………………………………………………………. 9
1.2 MISSION FRAMEWORK ……………………………………………………………………………………………… 9
1.2.1 Objectives ………………………………………………………………………………………………………………….. 9
1.2.2 Consultation and Planning Process ……………………………………………………………………………….. 9
CHAPTER TWO: SYNTHESIS OF THE DIAGNOSIS ………………………………………………………….10
2.1 Synthesis Of The Natural Site ……………………………………………………………………………………….. 10
2.1.1 Topography ……………………………………………………………………………………………………………… 10
2.1.2 Hydrography ……………………………………………………………………………………………………………. 10
2.1.3 Natural site Constraints in relation to physical planning ……………………………………………….. 10
2.1.3.1 Environmentally risky zones ………………………………………………………………………………………10
2.1.4 Potentials and constraints of Biophysical Milieu ………………………………………………………….. 10
2.2 Environment And Sustainable Development ………………………………………………………………….. 11
2.3 Socio-Demographic Characteristics ………………………………………………………………………………. 12
2.3.1 Population Dynamics ………………………………………………………………………………………………… 12
2.3.2 Population Mobility ………………………………………………………………………………………………….. 13
2.3.3 Migrations ………………………………………………………………………………………………………………. 13
2.3.3.1 Movements into Nkambe Urban …………………………………………………………………………………13
2.3.3.2 Causes of Movement out of Nkambe Urban ………………………………………………………………..13
2.3.4 Persons with Disabilities and the vulnerable population ………………………………………………… 13
2.4 Economic Dynamics ……………………………………………………………………………………………………. 13
2.5 Spatial Growth……….. …………………………………………………………………………………………………… 14
2.5.1 Factors, actors and Intensity of Expansion ……………………………………………………………………. 14
2.5.2 Current urban morphology of the town ………………………………………………………………………… 14
2.6 Land Cover Analysis………… …………………………………………………………………………………………. 14
2.6.1 Socio-collective Facilities …………………………………………………………………………………………. 15
2.6.1.1 Educational Facilities…………………………………………………………………………………………………15
2.6.1.2 Health Infrastructure …………………………………………………………………………………………………15 2.6.1.3 Administrative Services ……………………………………………………………………………………………15
2.6.1.4 Security Services ……………………………………………………………………………………………………15
2.6.1.5 Sports and Recreational Facilities ……………………………………………………………………………..15
2.6.1.6 Tourism Facilities ……………………………………………………………………………………………………16
2.6.2 Socio-Cultural Facilities …………………………………………………………………………………………….. 16
2.7 Analysis Of Urban Services ………………………………………………………………………………………….. 16
2.7.1 Water Supply Networks and Infrastructure …………………………………………………………………… 16
2.7.1.1 CAMWATER System ……………………………………………………………………………………………….16
2.7.1.2 Community water points and boreholes ……………………………………………………………………….16
2.7.2 Energy Supply…………………………………………………………………………………………………………… 16
2.7.3 Communication networks and structure……………………………………………………………………….. 16
2.7.4 Road Networks and Infrastructures ……………………………………………………………………………… 17
2.7.4.1 Road Networks …………………………………………………………………………………………………………17
2.7.4.2 Parking ……………………………………………………………………………………………………………………17
2.7.4.3 Public Lighting …………………………………………………………………………………………………………17
2.7.5 Transport ………………………………………………………………………………………………………………… 17
2.7.6 Waste collection and transport …………………………………………………………………………………… 18
2.7.7 Drainage networks and structure………………………………………………………………………………….. 18
2.7.8 Sewage Treatment …………………………………………………………………………………………………….. 18
2.8 Urban Governance And Local Finance………………….. ……………………………………………………… 18
2.8.1 Organization and functioning of the Municipal Council………………………………………………….. 18
2.8.1.1 Executive of the Council …………………………………………………………………………………………..18
2.8.2 Cooperation and Management of Relations ………………………………………………………………….. 18
2.8.3 Functional Diagnosis …………………………………………………………………………………………………. 19
2.8.3.1 Degree of Involvement of Civil Society ……………………………………………………………………….19
2.8.4 Actors Involved in Urban Development ………………………………………………………………………. 19
2.8.5 Local Finance …………………………………………………………………………………………………………… 19
2.8.5.1 Analysis of financial trends from 2014-2016 ……………………………………………………………….19
2.9 Characteristics Of Suburban Development District ………………………………………………………… 21
2.9.1 Binshua Development District ……………………………………………………………………………………. 21
2.9.1.1 Socio-economic activities ………………………………………………………………………………………….21
2.9.2 Kungi Development District ………………………………………………………………………………………. 21
2.9.2.1 Socio-economic activities …………………………………………………………………………………………22
CHAPTER THREE: STRATEGIC SYNTHESIS AND FUNDAMENTAL DEVELOPMENT
ORIENTATIONS 23
3.1 SWOT ANALYSIS …………………………………………………………………………………………………….. 23
3.2 The Vision And Strategic Orientation ……………………………………………………………………………. 32
3.2.1 The Vision ……………………………………………………………………………………………………………….. 32
3.2.2 The Strategic Orientations Objectives ………………………………………………………………………….. 32
3.2.2.1 Strategic Orientation …………………………………………………………………………………………………32
3.3 Development Axes By Sector ……………………………………………………………………………………….. 33
CHAPTER FOUR: LAND USE PLAN OF NKAMBE URBAN AREA …………………………………..36
4.0 Introduction………………………………………………………………………………………………………………….. 36
4.1 Urban Perimeter ………………………………………………………………………………………………………….. 36
4.1.1 Delimitation of the Area of Study ………………………………………………………………………………. 36
4.2 Urban Structure …………………………………………………………………………………………………………… 38
4.3 Needs In Spaces And Potential Of Reception Of The Site ……………………………………………….. 40
4.3.1 Residential Land Use and Urban Amenities Programming …………………………………………….. 45
4.3.1.1 Standards for Residential Development ………………………………………………………………………48
4.3.1.2 Housing Programming ………………………………………………………………………………………………48
4.3.1.3 Social Housing for Low Income Workers ……………………………………………………………………49
4.3.1.4 Infilling Housing ……………………………………………………………………………………………………..49
4.3.1.5 Strategies for Housing Production ……………………………………………………………………………..49
4.3.2 Commercial Land Use ……………………………………………………………………………………………….. 49
4.3.2.1 Equipment and Economic Activity Zones ……………………………………………………………………50
4.3.2.2 Parking facilities ……………………………………………………………………………………………………..54
4.3.3 Industrial Land Use …………………………………………………………………………………………………… 54
4.3.3.1 Industrial Designs ……………………………………………………………………………………………………..55
4.3.3.2 Environmental Protection Measures ……………………………………………………………………………57
4.4.3.3 Plan Industrial Projects …………………………………………………………………………………………….57
4.3.4 Public and Semi-public Land Uses ……………………………………………………………………………… 57
4.3.4.1 Education ………………………………………………………………………………………………………………58
4.3.4.2 Health …………………………………………………………………………………………………………………..63
4.3.4.3 Security Services …………………………………………………………………………………………………..66
4.3.4.4 Culture ………………………………………………………………………………………………………………….68
4.3.5 Parks and Playfields ………………………………………………………………………………………………… 70
4.3.5.1 Sports Facilities ………………………………………………………………………………………………………70
4.3.5.2 Recreation-Leisure Facilities ……………………………………………………………………………………71
4.3.5.3 Tourism Attractions and Protected areas …………………………………………………………………….74
4.3.5.4 Design Principles and Standards for Tourist Resort ……………………………………………………..74
4.3.6 Transportation and Networks ……………………………………………………………………………………… 75
4.3.6.1 Road ……………………………………………………………………………………………………………………….75
4.3.6.1.1 Characteristics of Road Networks …………………………………………………………………………..76
4.3.6.1.2 Primary Distributor Roads ……………………………………………………………………………………..78
4.3.6.1.3 Secondary Distributor Road ……………………………………………………………………………………78
4.3.6.1.4 Collector Roads …………………………………………………………………………………………………….78
4.3.6.1.5 Access roads …………………………………………………………………………………………………………79
4.3.6.1.6 Pedestrian Tracks ………………………………………………………………………………………………….79
4.3.6.1.7 Planning Standard for Public Right-of-Ways ……………………………………………………………79
4.3.6.2 The Supply of Potable Water …………………………………………………………………………………..79
4.3.6.3 Electricity Supply ……………………………………………………………………………………………………80
4.3.6.4 Drainage Networks and Structure ………………………………………………………………………………81
4.3.6.5 Communication Network and Infrastructures…………………………………………………………….82
4.3.7 Environment …………………………………………………………………………………………………………… 82
4.3.7.1 Solid Waste Management ……………………………………………………………………………………….83
4.3.7.2 Sewage Management ………………………………………………………………………………………………83
4.3.7.3 Rivers/Streams ………………………………………………………………………………………………………85
CHAPTER FIVE: IMPLEMENTATION STRATEGY ………………………………………………………….87
5.0 Introduction…………………………………………………………………………………………………………………. 87
5.1 Implementation Strategies Practice In Cameroon …………………………………………………………….. 87
5.1.1 Legislative Mandate …………………………………………………………………………………………………. 87
5.1.2 Political Oversight and Involvement …………………………………………………………………………. 88
5.1.3 Administrative Rules and Development Guidelines …………………………………………………….. 89
5.1.4 Enforcement Penalties …………………………………………………………………………………………….. 89
5.1.5 Involvement of Population and Civil Society ………………………………………………………………. 89
5.1.6 Sources of Finance for Implementation of Development Plans ………………………………………. 89
5.1.6.1 Objectives ……………………………………………………………………………………………………………. 90
5.1.6.2 Finance Mobilization Plan ………………………………………………………………………………………. 90
CHAPTER SIX: PRIORITY INVESTMENT PROGRAM……………………………………………………..91
6.1 Summary Priority Investments By Sectors………………………………………………………………………. 91
6.2 Priority Investment By Activities – Short Term 2021-2027 ………………………………………………. 92
6.3 Priority Investment By Activities – Medium Term 2027-2035 ………………………………………….. 98
Appendix 1: Collector Roads Programmed For Studies (Short Term 2021 – 2027) …………………. 103
Appendix 2: Collector Roads Programmed For Studies (Medium Term 2027 – 2035)……………… 103
Bibliography …………………………………………………………………………………………………………………… 105

