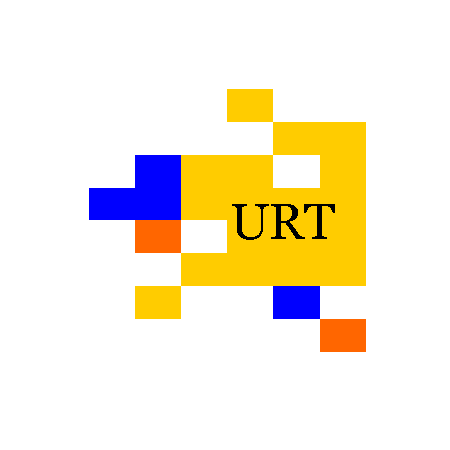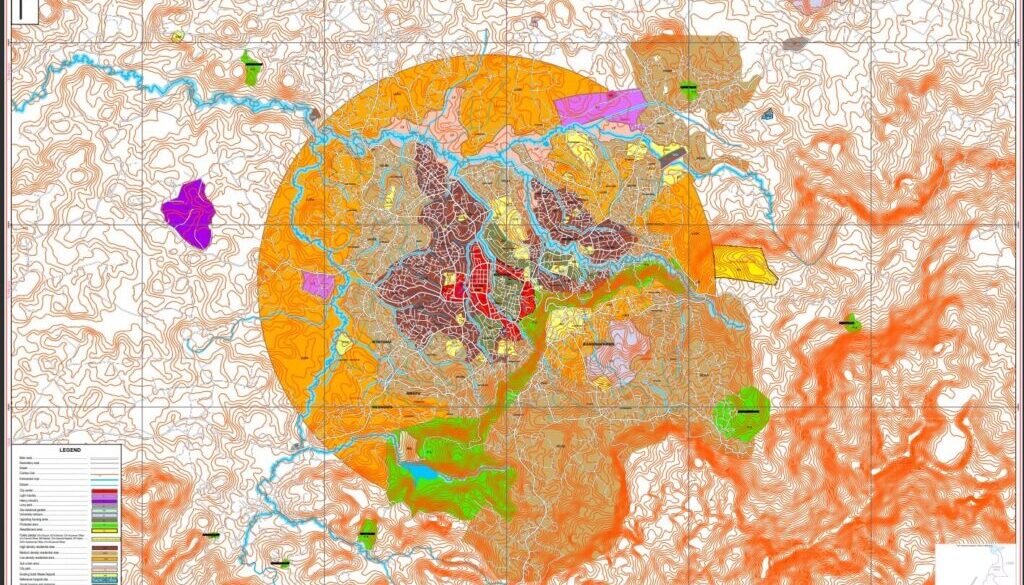TABLE OF CONTENT
PART ONE: MASTER PLAN
1 Summary of existing conditions of bamenda city. 10
1.1 Physical Growth Trends and Population. 10
1.2 Environment 13
1.3 Economy. 14
1.4 Land Use and Housing. 15
1.5 Socio-Cultural and Recreational Facilities. 17
1.5.1 Education. 17
1.5.2 Health. 18
1.5.3 Tourism.. 18
1.5.4 Recreational and sport facilities. 19
1.5.5 Organization and Associations. 19
1.6 Transportation and Networks Facilities. 19
1.6.1 Road Network. 19
1.6.2 Natural Drainage. 20
1.6.3 Water Supply Network. 20
1.6.4 Electricity Net Work. 20
1.7 Urban Development Problems. 21
1.7.1 Lack of Planning. 21
1.7.2 Uncontrolled urban sprawl 21
1.7.3 Unstructured urban fabric: 21
1.7.4 Lack of infrastructure to match growth and expansion of the city. 22
1.7.4.1 Road. 22
1.7.4.2 Energy. 22
1.7.4.3 Sewage System.. 23
1.7.4.4 Water supply. 23
1.7.5 Lack of Recreational Facilities. 23
1.7.6 Land Management Problems. 23
1.7.7 Lack of Viable Economic Base. 24
2 Objectives and orientation strategies. 25
2.1 Preamble. 25
2.2 Aims and Objectives. 27
2.3 Conceptual Framework for Elaboration of Master Plan of Bamenda City. 28
2.3.1 Concept of Threshold Population. 30
2.3.2 Concept of Range of a Facility. 30
2.3.3 Concept of Accessibility. 30
2.3.4 Designed Urban Spatial Structure. 31
2.3.4.1 City Centre. 32
2.3.4.2 Districts Centre. 32
2.3.4.3 Neighbourhoods Centre. 32
2.3.5 Type of Services and Facilities in Urban Structure. 32
2.3.5.1 City. 32
2.3.5.2 City Centre. 33
2.3.5.3 District Centre. 34
2.3.5.4 Neighbourhood Centre. 35
2.3.5.5 Residential Cluster 35
3 Master plan standards and Land Use Plans. 37
3.1 Planning and Development Area. 37
3.2 Land Use Classification. 42
3.3 Residential Areas. 45
3.3.1 Prohibited uses. 47
3.3.2 Plan for Housing Programme. 47
3.3.2 Commercial Development 48
3.3.2.1 Permitted Uses include: 49
3.3.2.2 Market Standards and Planning Principle of Market Location. 49
3.3.2.3 Permitted uses include: 50
3.3.2.4 Prohibited uses include: 50
3.3.2.5 Plan Projects. 51
3.3.3 Industrial Land Use. 53
3.3.3.1 Industrial Designs. 53
3.3.3.2 Environmental Protection Measures. 54
3.3.3.3 Plan Industrial Projects. 54
3.3.4 Public and Social Services. 54
3.3.4.1 Northwest Regional Offices and Services. 55
3.3.4.2 Mezam Divisional Office Precinct 55
3.3.4.3 Sub-Divisional Office Precinct 55
3.3.4.4 Bamenda City Council Office Precinct 56
3.3.4.5 Design Projects. 56
3.3.5 Public Facilities and Services. 56
3.3.5.1 Education Facilities. 57
3.3.5.2 Health Facilities. 59
3.3.5.3 Water Supply. 61
3.3.5.4 Electricity Supply. 62
3.3.5.5 City Car Park. 62
3.3.6 Parks, Playfields, and Open Spaces. 64
3.3.6.1 Regional Stadium and Sport Complex. 64
3.3.6.2 City Zoo. 64
3.3.6.3 Tourism Attractions and Protected areas. 64
3.4 Reclamation of Marshy Areas. 66
4 Proposed Hierarchy of Roads and Networks in Bamenda City. 69
4.1 Roads. 69
4.1.1 Regional roads. 71
4.1.2 Primary Distributor Roads. 75
4.1.3 Secondary Distributor Roads. 79
4.1.4 Collector Roads. 81
4.1.5 Mass Transportation System.. 83
4.2 Water Supply Networks and Infrastructure. 83
4.3 Energy Supply Networks and its Infrastructures. 84
4.4 Sewage Systems. 84
4.5 Communication Network and Infrastructures. 85
5 Alternative plan (variance) 87
5.1 Land Use Classification. 87
5.1.1 Residential Areas. 90
5.1.1.1 Prohibited uses. 91
5.1.1.2 Plan for Housing Programme. 92
5.1.2 Commercial Development 93
5.1.2.1 Permitted Uses. 93
5.1.2.2 Market Standards and Planning Principle of Market Location. 93
5.1.2.3 Permitted uses include: 94
5.1.2.4 Prohibited uses include: 95
5.1.2.5 Plan Project 95
5.1.3 Industrial Land Use. 95
5.1.3.1 Industrial Designs. 95
5.1.3.2 Environmental Protection Measures. 96
5.1.3.3 Plan Industrial Projects. 96
5.1.4 Public and Social Services. 96
5.1.4.1 Northwest Regional Offices and Services. 97
5.1.4.2 Mezam Divisional Office Precinct 97
5.1.4.3 Sub-Divisional Office Precinct 97
5.1.4.4 Bamenda City Council Office Precinct 98
5.1.4.5 Design Projects. 98
5.1.5 Public Facilities and Services. 98
5.1.5.1 Education Facilities. 99
5.1.5.2 Health Facilities. 100
5.1.5.3 Water Supply. 102
5.1.5.4 Electricity Supply. 103
Plan for Electricity Projects. 103
5.1.5.5 City Car Park. 103
5.1.6 Parks, Playfields, and Open Spaces. 104
5.1.6.1 Regional Stadium and Sport Complex. 105
5.1.6.2 City Zoo. 105
5.1.6.3 Tourism Attractions and Protected areas. 105
5.1.7 Roads and Networks in Bamenda City. 106
5.1.7.1 Roads. 106
5.1.7.1.1 Regional Roads. 108
5.1.7.2 Water Supply Networks and Infrastructure. 116
5.1.7.3 Energy Supply Networks and its Infrastructures. 117
5.1.7.4 Communication Network and Infrastructures. 117
5.2 City Centre. 118
6 Economic structures and tourism.. 119
6.1 Industrial 120
6.2 Tourism Bamenda City Council 122
6.2.1 Potential Sites for Tourism in Bamenda City Council 122
6.2.2 Proposed Design Principles and Standards for Tourist Resort 123
7 Environment Considerations of Master Planning of Bamenda. 126
8 Implementation Strategy. 133
8.1 Urban Land Use. 134
8.1.1 Residential Areas. 134
8.1.1.1 Resettlement Programme. 134
8.1.1.2 Social Housing for Low Income Works. 134
8.1.1.3 Upgrading Areas. 135
8.1.1.4 Infilling Housing. 136
8.1.2 Commercial Development 136
8.1.3 Industrial Land Use. 136
8.1.4 Public Facilities and Services. 137
8.1.4.1 Education Facilities. 138
8.1.4.2 Health Facilities. 138
8.1.4.3 Water Supply. 138
8.1.4.4 Electricity Supply. 139
8.1.4.5 City Car Park. 139
8.1.5 Parks, Playfields, and Open Spaces. 140
8.1.5.1 Regional Stadium and Sport Complex. 140
8.1.5.2 City Zoo. 140
8.1.5.3 Tourism Attractions and Protected areas. 140
8.1.6 Road Network. 142
8.2 Reclamation of Marshy Areas. 143
8.3 Strategies for Sewage and Sewerage in Bamenda City. 143
8.4 Proposed Strategy for Solid Waste management in Bamenda City Council 144
9 Programmes for Project Implementation. 145
9.1 Short Term Projects. 147
9.2 Medium Term Projects. 150
9.3 Long Term Projects. 152

